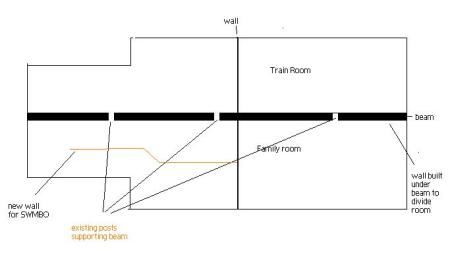Well, grab a cup of joe, sit down and read on. You will probably have to reread as it is hard to explain.

For those of you that don’t remember or don’t know, I was dividing up a 26’x20′ section of my basement a few years back for a 13’x20′ layout room, and a 13’x20′ family room, and the main beam in the house is the dividing line. I found out that the main beam under my house that has a 14′ span between posts has a 3/4″ – 1″ sag on the four14′ sections. I had already built a 2×6 wall under a section that divides the family room and train room before I found the sag so I wasn’t sure what to do. Destroy the wall and rebuild after leveling or leave it. Finally, after stewing on it for a year and weighing various options I had decided to leave the wall intact. But on the other side of the basement where the mechanicals are there was no extra support under the beam. Just last month, SWMBO decided that she wants the family room (the other 13’x20′ section) completed before Christmas.
This involved building a wall on the mechanical side so I decided to jack the main beam and the two floors and roof above it to level the beam halfway across the 14′ span. Did I mention that the joists from the beam to the basement wall also sag by about 1″ so in the centre of the beam, that joist has a total sag of almost 2″ from when it was built….guess where this wall
needs to go and because the new wall is affected by the sagging joists which are also affected by the beam, I started with the beam.
Started off with a 4″x4″ post on top of the jack, that buckled, reinforced the 4″x4″ with 2×6 all around, still buckled. Found a 6″x8″ hardwood beam in the barn and started using that on top of the jack. Keep in mind that this is a lot of weight on that beam. I had, what turned out to be a too thin piece of, steel under the jack and a 2×6 under that. Well, I heard the 2×6 failing on one side under the bending steel, and tried to release the pressure but I was too late. The wood failed, causing the jack to kick out and that 8′ long 6×8 hardwood to come crashing down. It landed on the module and although mostly a glancing blow, it still did a lot of damage before destroying an open drawer on my roll away tool chest.
Anyway a with little more jury rigging and assistance from my neighbour, I was able to get the manufactured 9′ steel post in under the beam. Yes you read that right, 9′ under the beam and 9’10” to the floor joists. I just started jacking on the floor joists and thanks to Doug it is less dangerous. I am now putting the jack on top of the 6″x8″ near the floor joists.
Until next time


